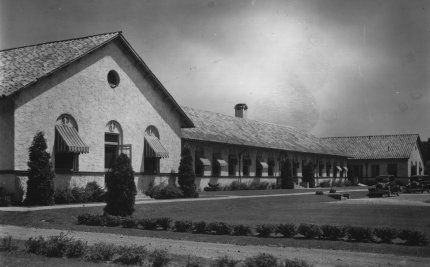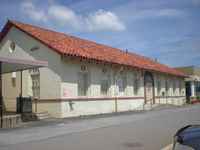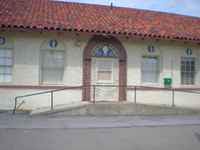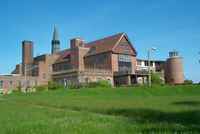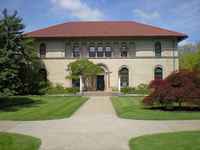Allen Memorial Hospital
- Other Names:
- Oberlin Maternity Hospital
- Location:
- 200 West Lorain Street, Oberlin, Ohio
- Design & Construction:
- 1924-1925[1924-1925 Irish-1999; Christen-2001]
- Architect:
- Cass Gilbert, with Cass Gilbert Jr.
From 1908 to 1931, Cass Gilbert was consulting architect to Oberlin College in Ohio. A bequest from the estate of Dr. Dudley Peter Allen was to fund the design and construction of a hospital to be owned by the college and shared with the town. Gilbert's first design for the hospital had been presented to the college in 1920. [Christen-2001 p 215] As with most of Gilbert's Oberlin projects, funding lagged behind the design work, and it was only after the college received a generous donation that the hospital was able to leave the drawing board. The Allen Memorial Hospital was approved by college trustees on June 13, 1924, and construction began the following month. It cost $146,233 and opened to patients in November 1925, just a year and a half after the board of trustees authorized construction.
Allen Memorial Hospital is named for a leading surgeon of Cleveland, Ohio, and Oberlin graduate Dr. Dudley P. Allen, as well as for Dr. Allen's father, Dr. Dudley Allen, who was a physician in the town of Oberlin for his entire career. It was the mother and widow of the two respective Dr. Allens who funded the clinic. [Blodgett-1985 p 219]
The hospital as designed by Gilbert was a simple but pleasant one-story, Spanish Mission style building. It featured recessed classical archways with six-light double-hung windows and a straightforward gable roof of red clay tile. In contrast to the stone and brick academic buildings he designed for Oberlin, Gilbert selected stucco for the hospital facades, perhaps to reserve more of the budget for programmatic concerns. By 1924, Gilbert was in his mid-60s, and it was his son, Cass Gilbert, Jr. who was charged with managing the construction. [Christen-2001 p 215]
The hospital has undergone several phases of renovation through the years, including the addition of a second story and a surgery center. In the course of modernization, the front-facing gable ends were removed; these had provided much of the charm to Gilbert's original design. Employing a subtle but whimsical detail, Gilbert placed blue tile roundels above the windows, each featuring a distinct medical figure.
See Also
-
Geoffrey Blodgett. "Oberlin College Architecture: A Short History." This online guide is an updated excerpt from his article which appeared in the Oberlin Alumni Magazine (May/June 1979). http://www.oberlin.edu/external/EOG/gbslides/AShortHistory.html
-
Geoffrey Blodgett. Oberlin Architecture, College and Town: A Guide to its Social History (Kent State University Press, Kent, Ohio, 1985). Blodgett's guide to the architecture of Oberlin College is the definitive work on the subject.
-
Oberlin College. Campus Photoguide: Allen Memorial Hospital. http://www.oberlin.edu/archive/resources/photoguide/allen_hospital.html

